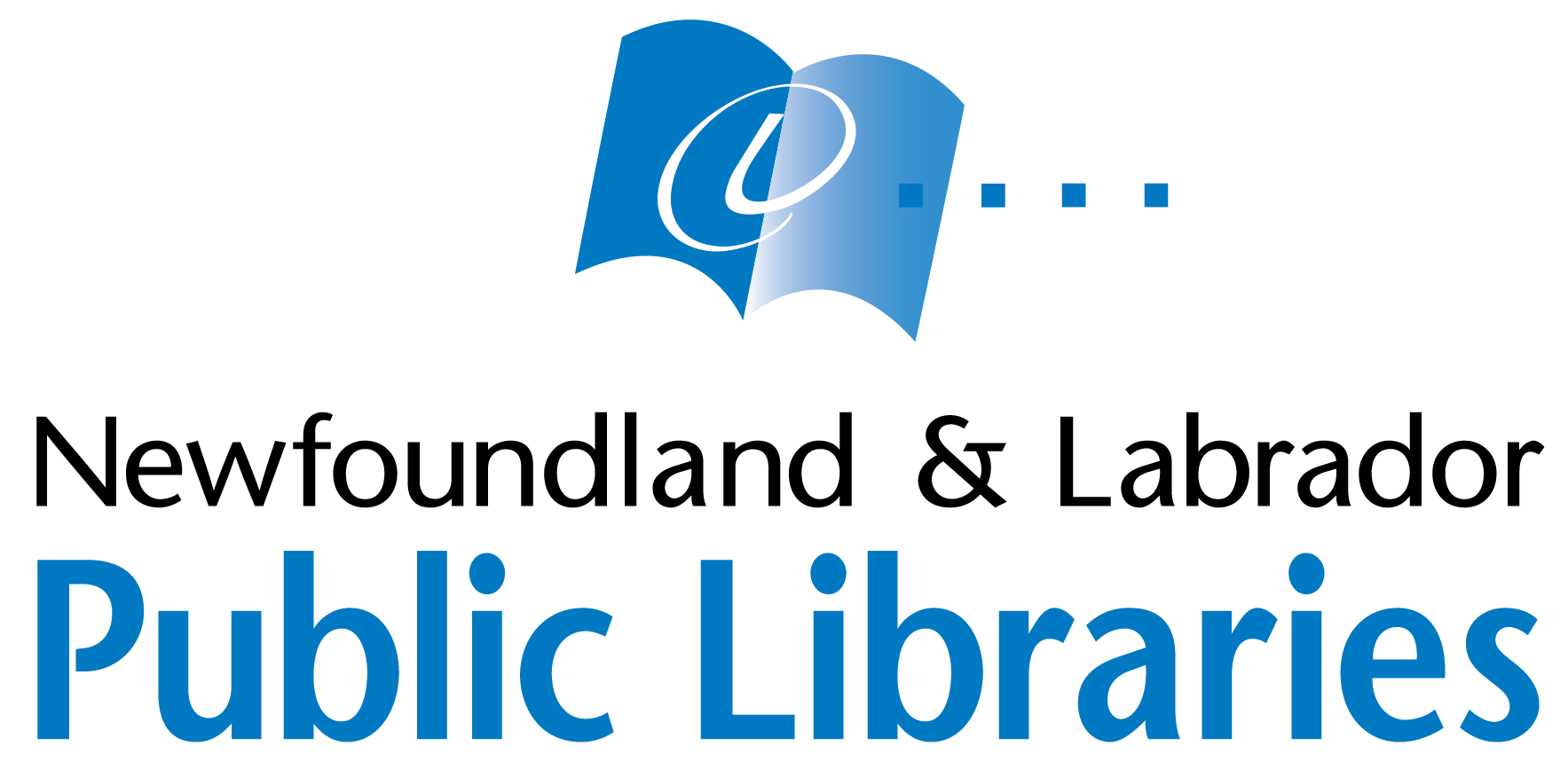![Cover image for [Architectural plans of Fort Amherst]. [cartographic material] Cover image for [Architectural plans of Fort Amherst]. [cartographic material]](/client/assets/5.898/ctx//client/images/no_image.png)
[Architectural plans of Fort Amherst]. [cartographic material]
TITLE:
[Architectural plans of Fort Amherst]. [cartographic material]
Publication Date:
1863, 1810
Publication Information:
[St. John's, N.L. : s.n.],
Physical Description:
8 maps.
Contents:
1. Working drawing for rebuilding Fort Amherst / T.A.L. Murray, Capt. & C.R.E. -- 2. Amherst Tower & Battery, No. 3 : [Front] Elevation on the line CD. -- 3. Amherst Tower, South Side, St. John's, Nfld., June 20, 1810 : Section on the line AB (office plan) / T.G.W. Eaststaff, [Royal Military Surveyor]. -- 4. Amherst Tower and Battery : Section through DEFG showing an elevation of the south side of the tower, No. 3A. -- 5. Plan & section of the Barrick and Light-house at Fort Amherst, St. John's, Nfld., June 10, 1810 : section thro'AB (office plan) / T.G.W. Eaststaff, [Royal Military Surveyor]. -- 6. Plan of Fort Amherst is altered and rebuilt in 1862 to receive a new "armament" of 5-68 P of 95 Feet / surveyed and drawn by T.A.L. Murray, Capt. & C.R.E., May 1863. -- 7. Fort Amherst : plan of the soldiers' barrick and light house keeper's quarters taken from an actual measurement by T.A.L. Murray, Capt. & C.R.E., Sept. 1863 (1st & 2d floors). -- 8. Battery at Fort Amherst , No. 7 : overview of fort with drawings.
Language:
English
